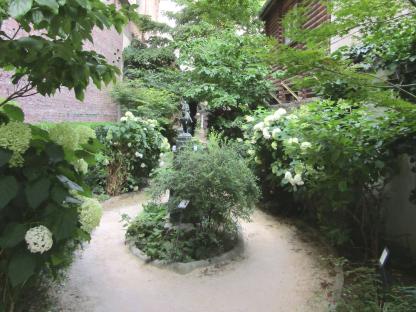Portzamparc wing
Leaving behind room 3, follow the long corridor. Please be aware that visiting the whole Portzamparc wing is only possible during temporary exhibitions.
Most recent extension of the museum, this building inaugurated in 1992 and designed by the architect Christian de Portzamparc was erected on a narrow plot of land on the northern side of the property, opening onto Villa du Mont-Tonnerre in the back.
Connected to the permanent collections building through a corridor, this wing includes a vast exhibition space, curatorial and research rooms, and a studio for art practice. Built in reinforced concrete, the building is covered on the outside with a veneer of white stones, punctuated by high windows and topped with roof terraces. The 5 floors are served by a staircase, in the small tower on the Mont-Tonnerre side. The architect has fully taken advantage of the narrow site, designing floors illuminated by zenithal glass roofs. Initially meant for displaying fragments from Bourdelle’s large monuments, the space is nowadays reserved for temporary exhibitions. The presence of glass roofs is reminiscent of the museum studios, while the grey walls and the Hainaut limestone on the floor help in bringing out Bourdelle’s sculptures. During a conference held in 1993, the architect stated: “I wanted to have grey surfaces, a smooth coating of natural, slightly warm, cement to absorb and retain shadows, light limestone, against which the artworks could stand out, grey and massive stone plinths, dark and satin-like slabs on the floor, the sculpture cannot stand in white only, in this void that would steal its light.”
Following of the visit

Don't miss any news from the Bourdelle Museum.
Subscribe to our monthly newsletter







