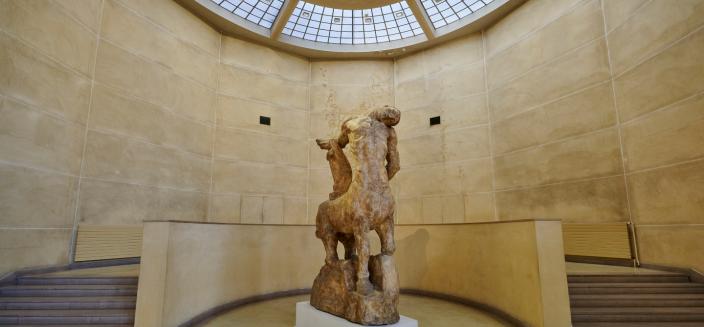Plaster casts hall
The arcade running alongside the street-side garden leads to a big glass door guarded by two angels sculpted by Bourdelle for the Alsatian memorial of Hartmannswillerkopf. It opens onto a great hall designed by the architect Henri Gautruche. Inaugurated in 1961, it is in keeping with the sketches drawn by Bourdelle for his museum project.
The majestic rectangular nave ends in a raised polygonal apse. The plaster sculptures are steeped in the evenly flooding sunlight, provided by indirect zenithal lighting and bay windows arranged in the upper section of the northern wall. The walls are clad with light stones. 40-meter-long, 13-meter-wide, and 11-meter-high, this shrine was made to measure for the monumental plaster casts it houses.
The scenography of this space was designed by Michel Dufet, an architect and decorator who married Bourdelle’s daughter, and wished to be able to “display, other than in pieces, the monumental sculptures.”
On the outside, the reinforced concrete structure of the building has been clad with bricks from the Montauban region. Its elevation can be seen from the promenade.
On the southern side, high doors open onto adjoining rooms. Located at the back of the apse, the rectangular coffered door, leading to Rue Antoine-Bourdelle, was made by the famous metalworker Raymond Subes.









